
Conics
Chuck Henderson's Conic Shelters
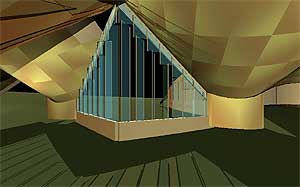
![]()
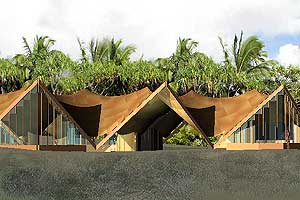
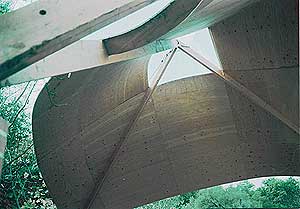
Conic Shelters are an architectural system based on the geometry of cones and cone segments. Invented and patented by Chuck Henderson, the system uses the unique strength of intersecting cone segments to form sweeping concave and convex continuous curves. The remarkable strength of the multi-conic geometry translates loads into the shearing structural elements of the building material (plywood, ferro-cement, or oct-tet truss framework). Conics built from plywood need no rafters because the continuous skin is flexed forming a distributive compresion/tension membrane.
Structural Elements of Conics
A cone segment is a two dimensional flat surface that has been curved without loosing the spatial geometries on the original two-dimensional surface. A curved piece of paper is a simple example. A cone approximates compound curvature in that a straight line drawn through a point on the surface of a cone will curve in every direction except one. The sole non-curving direction is a straight line from any point on the surface to the apex of the cone (or cone segment). Thus cones very nearly exhibit the distributive inherent strength of true compound curvature (i.e. a dome) but can be constructed very simply out of standard flat materials (e.g. plywood).
Another way to think about the structural significance of a Conic is to imagine the St. Louis Gateway Arch. Now imagine a series of cascading smaller arches all attached together to form a cave-like cone structure. The fact that all these arches would be structurally attached means that the overall strength and stability of each arch is GREATLY enhanced by the others. You can also see that any point on such a structure would have arches radiating in all directions along the skin except for the straight line that extends from the point to the apex of the cone.
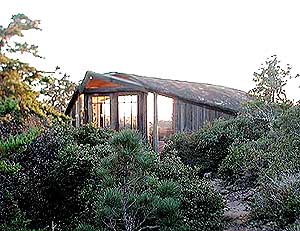
Ferro cement "Hogon" style Conic Shelter
Ferro-cement Conic shells create very strong, long lasting and economical roof covering components compatible with Earth Shelter designs that maximize conservation, utility and function. Conic Shelters can be easily insulated and some types of insulation (like blown foam) can actually participate in the structure (i.e. closed cell urethane can support itself by virtue of the multi-conic geometry).
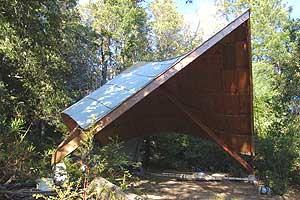
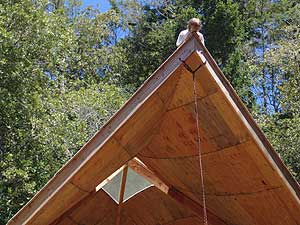
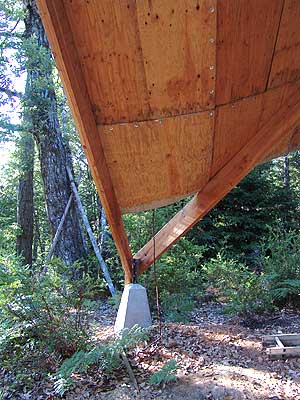
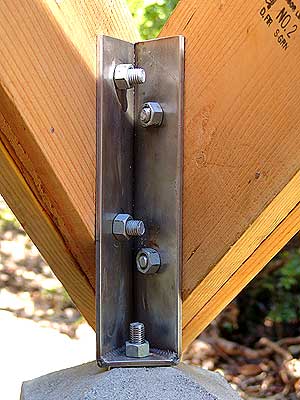
The above 600 sq. ft. Conic Shelter rests on only three 5/8" dia. stainless bolts and the resulting Conic structure is free standing without any walls or other supports. Stainless brackets convey all loads to the stainless bolts that are embedded in concrete pillars.
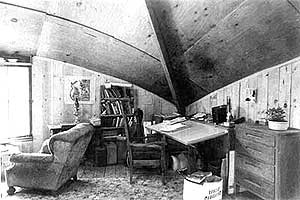
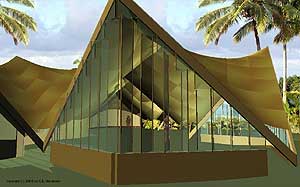
Walls are non-load bearing and can therefore be lightweight.
Finish Walls
To enclose a Conic Shelter walls are dropped straight down from the edge of the roofline. The walls are non-structural so they can be made of fabric or thin plexy or fiberglass. In tropical environments or for car-ports, animal shelter, or tractor storage, walls can simply be omitted. In disaster relief settings Conics can be quickly deployed and provide disaster victims with immediate shelter from rain and very quickly thereafter provide permanent shelter with heating, insulation and other amenities.
Since 1974 over 30 permanent Conic shelters have been built as residences, out buildings, meeting spaces, and workshops. Most of these have been built out of ½” plywood that is lapped and bolted together so that the plywood works as structure, sheathing and roofing without the need for roof rafters or expensive roofing layers. Each 4’ by 4’ plywood panel acts as a large shingle to shed rainwater. Panels typically overlap 3 inches and are attached with bolts and fender washers. The idea is to create a very large sheet of plywood the size of the entire roof. This huge plywood sheet then bends in waves, both concave and convex, creating the undulating geometry unique to Conics. The resulting structure is strong enough to carry significant snow, earthquake, and other working loads.
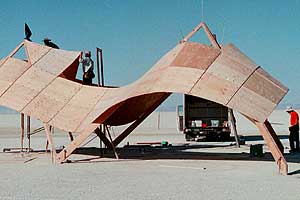
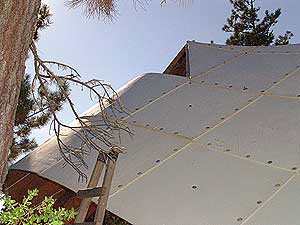
Conic Shelters under construction
Construction
Typical construction of small Conic Shelter (600 - 6,000 Sq. ft.) happens in two phases: plywood panel prefabrication and subsequent assembly. During prefabrication panels are cut and pre-drilled. Most Conic Shelter built in recent years are covered with acrylic elastomeric (water-based, easy application, non-toxic) prior to assembly. The assembly phase happens in a variety of ways. Structures larger than 600 sq. ft. are usually assembled by attaching panels to a series of tripod beams (called "generators") and panels are attached to one another. Both of these chores are accomplished by a work crew on a moveable scaffold. Ground crew members pass panels to the scaffold crew who align the pre-drilled holes of adjacent panels, insert carriage bolts, and attach and tighten nuts and washers on the inside of the structure. Structures as large as 1,000 sq. ft. have been assembled in under 48 hours (clock time) with unskilled workers (see Burning Man 2004 photos).
Plans Available
Construction plans for the single "umbraCone" together with the MultiConic Design Kit that shows how to model more complex multi-Conic designs are available from conicshelter.com for $100. A “Beta” Program is available to builders preparing to build a multiConic for $500.
www.conicshelter.com Contact Chuck Henderson at chuckATconicshelter.com, 707 884 1769.
Avi Rotem's work with conics
Avi Rotem is a civil engineer, born in Chicago and living in Israel, and his hobby for the last few decades has been devising building systems. He believes that he has a system here that is both very energy efficient, quick and inexpensive to build and pleasing to most people's eye. The system in made of many ideas [some old and some new] which have been combined. He has no desire to benefit financially from anyone's use of these ideas and hopes that he has not infringed on anyone's patents or rights. He believes that this type of system could help needy people in many areas of the world, and he is willing to donate his time toward this end. Here is a summary of the system along with pictures of a 1:15 model he made.
System Summary
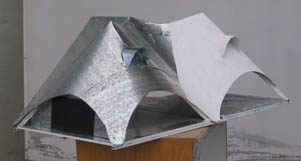
A light-weight super-insulated steel/sheet metal/ polymer cement structure for homes, shelters, or larger structures as per the photos of the model. A steel structure from sloped steel columns in the shape of multiple tripods will be covered by galvinized sheet metal to form a multi-conical shape. Similar shapes can be seen here http://fishrock.com/conics/. After covering the steel 'TRIPODS' with the sheet metal, insulation would be applied [polyurethane foam, polystyrene sheets, or even hay [in developing countries]. Then a thin, lightweight protective coating of polymer modified cement [reinforced to prevent cracking] would be applied. The steep roof angle would probably prevent leakage but a light colored polymer external paint could ensure no leakage and reduce solar heat gain.
Advantages
1-System is simple, inexpensive and uses materials and craftsmen that are easy to find throughout the world. The simplicty would also allow it to be used to build quick solutions to disasters [like earthquakes,hurricanes, tsunamis etc.]. Once the steel columns and sheet metal covering are finished, the home can be occupied! Afterwards the roof insulation and exterior circumference walls can be built [from any locally used system].
2-The multi-conical shape is inherently cost and energy efficient. Second only to geodetic and monolithic domes, the ratio between external shell area and internal living space here would be minimal. Therefore this system would save in material and energy costs compared to traditional rectangular boxed shaped houses.
3-The multi-conical shape is inherently strong and resistant to earthquakes,hurricanes etc. The shape of the model is one of many that are possible. It allows for a large expanse of glazing to be placed in the direction of the sun [south in the northern hemisphere] for passive solar heating.
Step-by-Step Detail
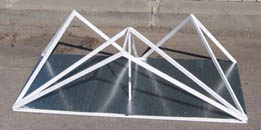 1- Reinforced concrete floor slab is poured as needed taking into consideration the minimal loads where the columns will be placed . Since this system is light-weight and lacks 'thermal mass' it is preferable to not put thermal insulation over this slab.
1- Reinforced concrete floor slab is poured as needed taking into consideration the minimal loads where the columns will be placed . Since this system is light-weight and lacks 'thermal mass' it is preferable to not put thermal insulation over this slab.
2-Sloped steel support columns are placed in 'tripod' configuration. They will be connected together by welding or mechanical anchors to the concrete slab. Afterwards, they will be painted against corrosion.
3-Galvanized sheet metal [or other thin sheet material] will be attached to columns by rivets/screws/welding. Underside of roof should be as smooth as possible so it can eventually be finished with textured paint [a big savings over plastering]. Thickness of sheetmetal should be about 1.5mm.throughout but the top one meter of tripods will need 0.5 mm. thick [like I used on my model] because of the smaller radiuses needed.
4-Using a steeply sloped roof [as I did in my model] will make it possible to use the second floor as living space. Windows for second floor can be sloped skylights which can be installed in flush openings in the roof [see photos] or vertical windows in dormers made from sheet metal [see photos].
5-Metal profiles can be connected to exterior of sheet metal roof to stiffen it as needed. On the part of the roof that will extend out over the exterior walls, no insulation is needed and the cement and reinforcement here can be therefore much thicker so as be a stiffening beam along the perimiter of the entire structure.
6-The upper sheet metal surface of the roof will be steep and slippery so wooden ladders should be placed against roof to allow for easy and safe placing of insulation [which will be easier to walk on and not so slippery]. After placing wiring conduit, insulation can be applied. Spraying 50-100 mm. of polyurethane foam is best but polystyrene sheets or locally used insulation like hay or grass in poor countries are possible.
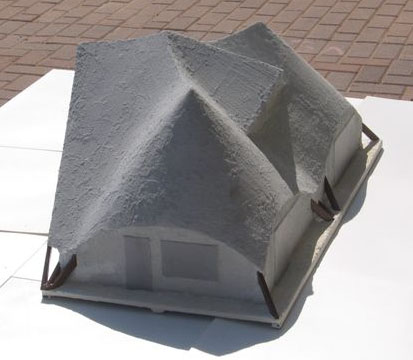 7-A light 20x20 mm. galvinized wire mesh [to prevent cracking and strengthen the roof] will then be placed on 10 mm. spacers over the insulation and then connected [preferably with d-rings to form one continuous mesh]. Then about 20-25 mm. of polymer modified cement will be applied so the mesh will be at its center. It is probably wise to add PVA fibers to this mixture to reduce hairline cracks. A light colored [to prevent exessive heat absorbtion from the sun] exterior polymer paint would then complete the roof. Because of the steep roof slope, this roof is very easy to keep from leaking and from fungus discoloring like seen on many geodesic domes, since they have nearly horizontal slopes at their center.
7-A light 20x20 mm. galvinized wire mesh [to prevent cracking and strengthen the roof] will then be placed on 10 mm. spacers over the insulation and then connected [preferably with d-rings to form one continuous mesh]. Then about 20-25 mm. of polymer modified cement will be applied so the mesh will be at its center. It is probably wise to add PVA fibers to this mixture to reduce hairline cracks. A light colored [to prevent exessive heat absorbtion from the sun] exterior polymer paint would then complete the roof. Because of the steep roof slope, this roof is very easy to keep from leaking and from fungus discoloring like seen on many geodesic domes, since they have nearly horizontal slopes at their center.
8-The exterior walls, partition walls, and the floor of the second floor of the structure can be made from any building system. While the roof can have great insulation, it will have low thermal mass so it is important to use as much thermal mass as possible on the external walls, internal partitions and second floor slab and ,of course, insulate well the exterior walls [preferably on the exterior]. If well insulated windows are added then it will be relatively inexpensive to achieve a complete superinsulated home. The shape of the home will have much less area for heat loss than conventional shapes and the light weight roof will reduce the cost of the structure.
9-A structural engineer and architect MUST be consulted before trying out any of the ideas presented here. Avi has been looking at efficient building systems for years and this one has more appeal to most people than any that he has seen! This system allows graceful sloped roofs at a fraction of the cost of building them out of concrete poured into hand made sloped wooden forms which then need to be plastered smooth. Most people will prefer this type of shape to a dome shape. Not surprizingly, one could say that this shape comes from Italy! The shape used for my model starts as a rectangle and turns into inverted cones just like the Italian trulli.
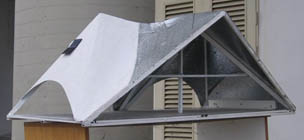 The 1:15 model includes some elements that will make it easier to see how this system can be used in regular homes like dormers [for windows], skylights [black] , patio doors [black in the vertical wall] and a floor on part of the second floor supported by horizontal steel beams [image at left]. He applied a polymer/cement mixture to part of the roof to simulate the finished look of the structure. The base in this 1:15 model is 18x9 meters and the height is 6,5 meters [with a usable second floor] but scaling down this same shape could give a 10x5 meter based home with a height of about 3.6 meters with one floor. This could be an excellent size for homes in developing countries.
The 1:15 model includes some elements that will make it easier to see how this system can be used in regular homes like dormers [for windows], skylights [black] , patio doors [black in the vertical wall] and a floor on part of the second floor supported by horizontal steel beams [image at left]. He applied a polymer/cement mixture to part of the roof to simulate the finished look of the structure. The base in this 1:15 model is 18x9 meters and the height is 6,5 meters [with a usable second floor] but scaling down this same shape could give a 10x5 meter based home with a height of about 3.6 meters with one floor. This could be an excellent size for homes in developing countries.
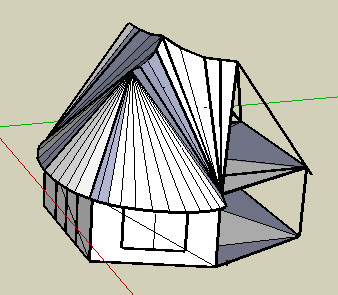 This sketch shows a super insulated, very low cost and very easy to build concept. It shows in part the skeleton which is best made from rectangular steel profiles. The roof would be from galvanized sheet metal and be connected to the steel profiles with rivets or steel screws. The roof would form an attractive multi conical shape which would be very strong once the metal sheets are installed and riveted together. Strips of EPS typically about 15 x 15 x 150 cm. would be glued onto the roof with polyurethane caulk/glue. The gaps between the EPS strips [which will have different shapes where roof is convex, or concave] will be filled with polyurethane foam from a can, which will also strengthen the roof. Above the insulation strips a thin [about 6 to 12mm.] layer of fiberglass reinforced polymer modified mortar [like Dryvit or Sto system] will be used and then smoothed and painted with a durable light colored paint. The inside of the galvanized steel roof would be sprayed with a textured mortar which will give beautiful sculptured conical cathedral ceilings at a very low cost. The surface/volume ratio of the system is almost as low as a dome but I think that most people would prefer this kind of shape. The model has areas for large southern windows for passive solar gain. I think this kind of roof and structure will work best if you use on the perimeter straw bale walls or concrete block or rammed earth walls [insulated on exterior with EPS and Dryvit/Sto system] which will add some thermal mass which the roof is lacking. Any well-insulated wall system will also work for the perimeter walls however [insulated panels, wooden 2 x 6 construction].
This sketch shows a super insulated, very low cost and very easy to build concept. It shows in part the skeleton which is best made from rectangular steel profiles. The roof would be from galvanized sheet metal and be connected to the steel profiles with rivets or steel screws. The roof would form an attractive multi conical shape which would be very strong once the metal sheets are installed and riveted together. Strips of EPS typically about 15 x 15 x 150 cm. would be glued onto the roof with polyurethane caulk/glue. The gaps between the EPS strips [which will have different shapes where roof is convex, or concave] will be filled with polyurethane foam from a can, which will also strengthen the roof. Above the insulation strips a thin [about 6 to 12mm.] layer of fiberglass reinforced polymer modified mortar [like Dryvit or Sto system] will be used and then smoothed and painted with a durable light colored paint. The inside of the galvanized steel roof would be sprayed with a textured mortar which will give beautiful sculptured conical cathedral ceilings at a very low cost. The surface/volume ratio of the system is almost as low as a dome but I think that most people would prefer this kind of shape. The model has areas for large southern windows for passive solar gain. I think this kind of roof and structure will work best if you use on the perimeter straw bale walls or concrete block or rammed earth walls [insulated on exterior with EPS and Dryvit/Sto system] which will add some thermal mass which the roof is lacking. Any well-insulated wall system will also work for the perimeter walls however [insulated panels, wooden 2 x 6 construction].
Avi would appreciate any comments on this system and would be happy to help anyone who wants to build with this concept at no cost.
Avi Rotem
Dan 40
Box 880 Kokhav Yair
Israel
Fax-97297669983
e-mail rotem_aATnetvision.net.il

For Email contact go to About Us
Established in 2001, GreenHomeBuilding.com is primarily a labor of love. Kelly, and the GreenHomeBuilding team of experts, have answered thousands of questions for readers over the years, and we continue to publish up-to-date information about increasingly important sustainable architecture. If you feel moved to assist us in this work, your kind donation would be much appreciated; this can be easily done through our PayPal account:

VISIT OUR OTHER WEBSITES:
[Natural Building Blog] [Earthbag Building] [Dream Green Homes]
Disclaimer Of Liability And Warranty
I specifically disclaim any warranty, either expressed or implied, concerning the information on these pages. Neither I nor any of the advisor/consultants associated with this site will have liability for loss, damage, or injury, resulting from the use of any information found on this, or any other page at this site. Kelly Hart, Hartworks LLC.
