
Post Tsunami Affordable Housing Project:
Bamboo Design
by Owen Geiger, Diego Lastres, Daniella Corvetto
In addition to an earthbag design, the Geiger Research Institute of Sustainable Building, along with partner organizations and housing professionals, is developing an affordable bamboo housing prototype for use in the tsunami-impacted region of Southeast Asia . The focus of both designs is to incorporate low-cost sustainable building materials and techniques, as well as making the homes tsunami, earthquake, and hurricane resistant.
The main concept of the bamboo design is a raised structure that is adaptable to varied topographic conditions along the coastal areas. The structure would minimize cost, maximize livable space, and serve as a shelter in extreme weather conditions.
The structure is to be built using inexpensive, strong and sustainable materials such as bamboo and sandbags. All materials are available in the proximity of the areas affected by the December 2004 tsunami.
Basic Module
The proposed Raised Bamboo Module consists of two independent two-level housing units with shared facilities and a common stair.
The facilities as well as the cooking, dining and social areas are located on the ground level on a compacted fill pad retained by a sandbag system two steps above the adjacent natural ground level.
The bedrooms are located on the raised level at 8 feet above the ground level and surrounded by a continuous verandah. The raised level would serve as an emergency shelter in extreme flooding conditions.
Foundation
Isolated foundations on each column are conformed by a sandbag system enclosing a cavity for the accommodation of the 4-culm column. Sandbags would work as a form and as part of the footing. Anchors and some heavy aggregate could be added to reinforce the foundation system.
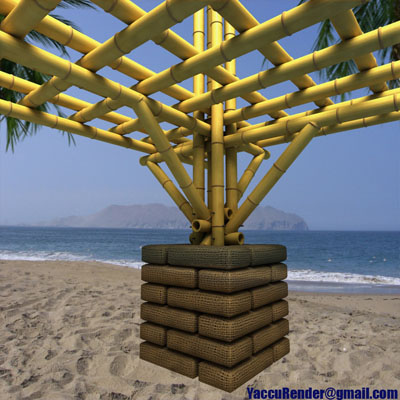
Structure
Each housing unit is supported by 4 bamboo columns; each of the columns consists of 4 bamboo culms, which interlock with the floor structure as vertical and horizontal elements. The same 4-culm concept is used for beams, top plates and other structural elements in general.
The roof structure is also created with bamboo culms attached to the 4-culm top plates either by rods or wood dowels, together with strong rope ties or galvanized wire.

Floor
The ground level uses compacted fill material from the site; the floor on the raised level is bamboo.
Walls
The walls consist of bamboo studs, sole plates and top plates, with rice hull-filled bags for insulation and weight control purposes. Bamboo slats and earth plaster complete the wall system.
Roof
Bamboo roofing is made with alternating halves of bamboo culms.
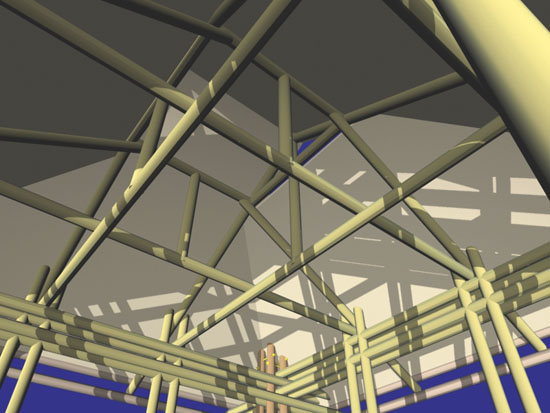
Architects: Diego Lastres and Daniela Corvetto
Owen Geiger, Ph.D. is a The Last Straw Correspondent and the director of the Geiger Research Institute of Sustainable Building.
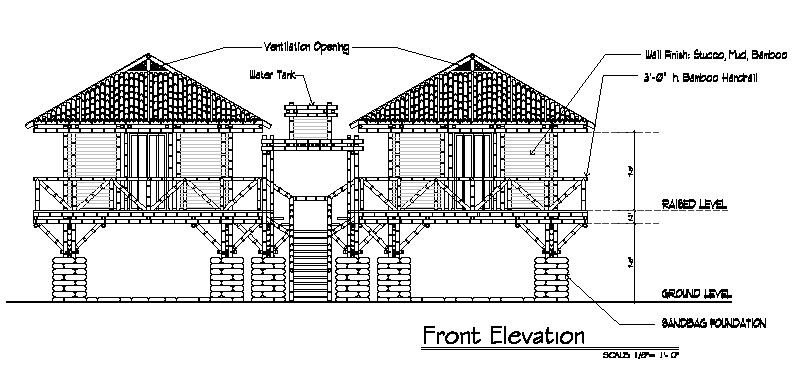
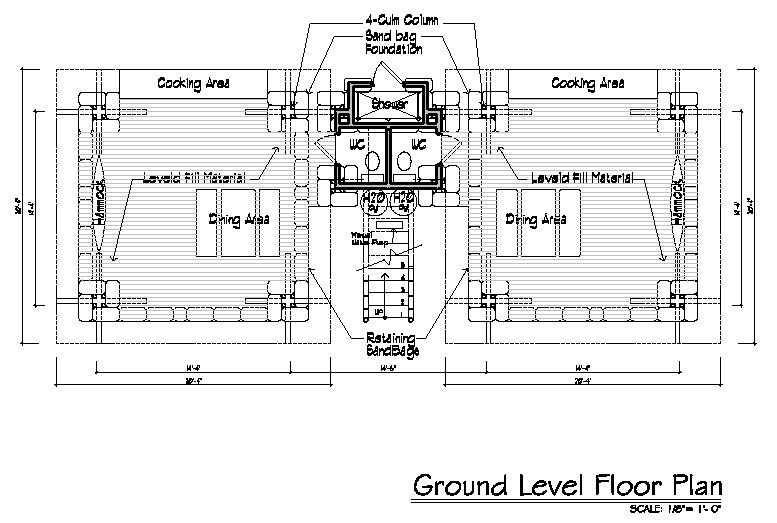
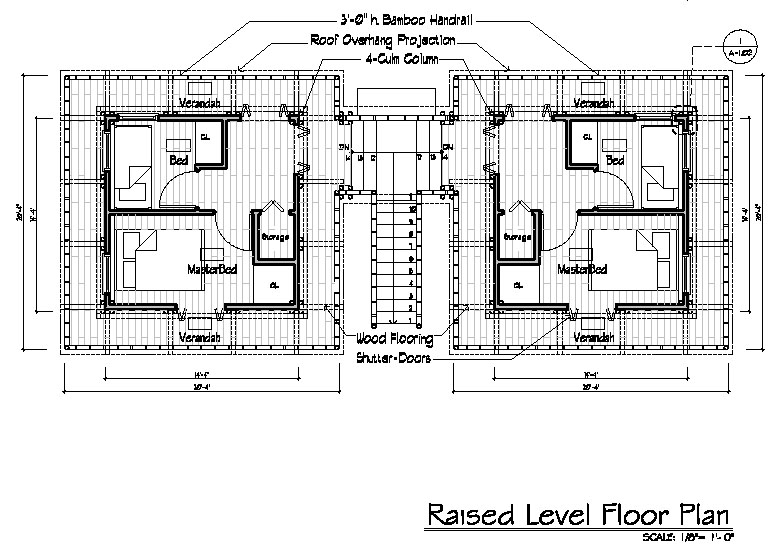

For Email contact go to About Us
Established in 2001, GreenHomeBuilding.com is primarily a labor of love. Kelly, and the GreenHomeBuilding team of experts, have answered thousands of questions for readers over the years, and we continue to publish up-to-date information about increasingly important sustainable architecture. If you feel moved to assist us in this work, your kind donation would be much appreciated; this can be easily done through our PayPal account:

VISIT OUR OTHER WEBSITES:
[Natural Building Blog] [Earthbag Building] [Dream Green Homes]
Disclaimer Of Liability And Warranty
I specifically disclaim any warranty, either expressed or implied, concerning the information on these pages. Neither I nor any of the advisor/consultants associated with this site will have liability for loss, damage, or injury, resulting from the use of any information found on this, or any other page at this site. Kelly Hart, Hartworks LLC.
