Wood Frame Construction
I generally discourage people from building with wood because our forests world-wide have been so badly decimated by over-harvesting trees and it is becoming more critical to maintain our forests, not only to preserve their ecosystems but to help sequester all of the CO2 that is floating in our air. However, building with wood (at least partially) can still be a sound ecological choice, which is particularly true in regions where forests have regenerated to the point that they can be harvested sustainably. This means that the trees are carefully monitored to make sure that the health and character of the forest is maintained; only certain trees are culled periodically, leaving the remaining trees to grow and contribute to a healthy ecosystem. It is possible to buy wood that has been certified by the Forest Stewardship Council (FSC), but if this means that you are buying wood shipped great distances, then this becomes a less ecological choice; use local materials!
Timber framing, or post and beam, and pole construction
are all ancient methods of providing a rigid framework for constructing buildings. Pole building usually refers to actually planting poles in the ground to secure the structure and provide the foundation, whereas timber framing and post and beam construction require a separate foundation. Because of the difficulty of preserving wooden poles that are sunk into the ground over time, this method is most often reserved for what might be considered temporary or agricultural use, such as for barns or sheds.With a minimum of heavy-duty timbers, beams, posts, this technique can create strong and versatile load-bearing structures, which can then be completed by either in-filling between the wooden structural members, or completely wrapping them with a variety of other materials. Since this method of building has been recognized and approved by most code authorities, it is a way of approaching a natural building project that would otherwise be difficult for the authorities to sanction.
The Larsen Truss System
for the construction of super-insulated homes was developed by John Larsen, a builder from Canada, as a means of improving insulation levels in existing houses. The trusses generally have a two-by-four stud which is joined to a two-by-two stud positioned in spaced parallel relation to the first stud to form a twelve inch wide insulation cavity. The two studs are spaced by spacers and are rigidly supported by diagonal cross braces. The wall trusses can be manufactured with the same equipment as utilized in the construction of floor and rafter trusses formed of dimensional two-by-fours. The ability to shop-fabricate the wall trusses using truss plates means that engineered truss members for each job can be supplied, thereby minimizing material utilized while at the same time saving considerable labor over on-site construction.
The books shown below are arranged according to when they were published, with the most recent ones at the top. If you click on one of the images you will be taken to a page at Amazon.com where you can find out more about the book. If you end up buying one of them, greenhomebuilding.com will receive a small commission that will help cover the cost of maintaining this website. Thanks for your patronage.



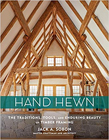
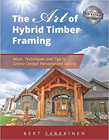

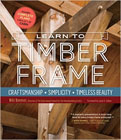
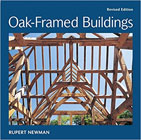
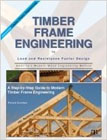
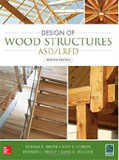
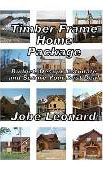
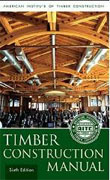
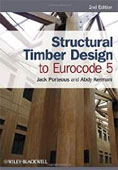
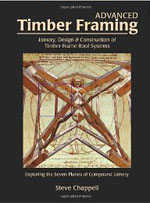
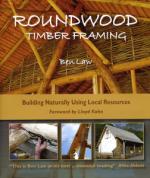
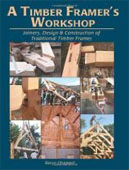
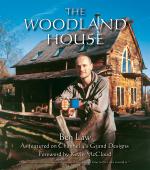

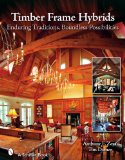

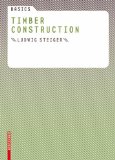
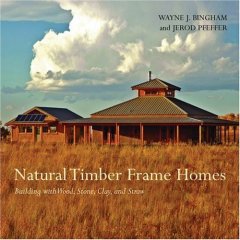
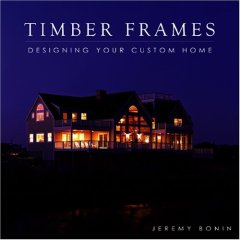
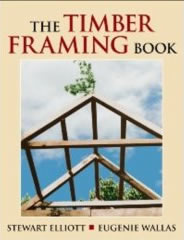
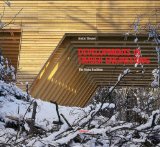
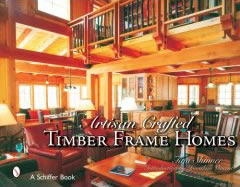
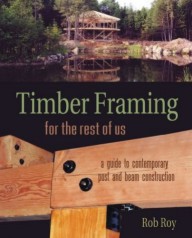
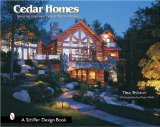
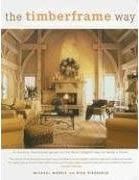
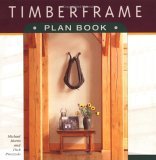
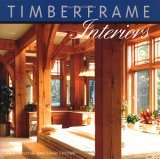

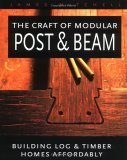
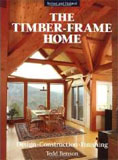
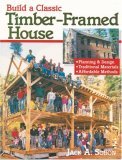
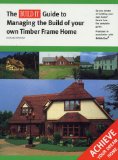
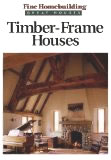
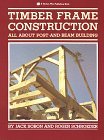

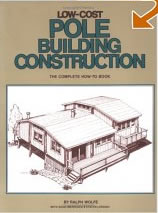
Informative Links
General
wikipedia.org an excellent introduction to timber framing history and principles.
gopests.com a guide to how to get rid of termites.
Media
timberhomeliving.com this on-line version of Timber Home Living magazine features plans and articles.
foxmaple.com Fox Maple School of Traditional Building's Joiners' Quarterly
Organizations
timberframe.org this is the site of the Timber Frame Business Council and features contact information about their members.
tfguild.org the Timber Framer's Guild provides information on timber framing and hosts two conferences each year.
Pole Framing
barnplan.com features lots of free pole frame barn plans.
Larsen Truss System
builditsolar.com details the history of the Larsen Truss system and how Robert Riversong has adapted it.
Reciprocal Roofs
greenbuildingelements.com an article describing how to build reciprocal pole roofs.
Vernacular Building
haikuhouses.com features information about their "Haiku Houses," or country houses of 16th century Japan.
Education
heartwoodschool.com the Heartwood Building School teaches classes in traditional timber framing.
cordwoodmasonry.com Earthwood Building School teaches a Timber Framing for the Rest of Us workshop once a year in the Spring.
Gallery of Homes
davisframe.com a photo gallery of timber frame houses.
Philosophy
corrim.org details how it is better to use wood products that preserve their inherent carbon rather than letting forests naturally decompose.

For Email contact go to About Us
Established in 2001, GreenHomeBuilding.com is primarily a labor of love. Kelly, and the GreenHomeBuilding team of experts, have answered thousands of questions for readers over the years, and we continue to publish up-to-date information about increasingly important sustainable architecture. If you feel moved to assist us in this work, your kind donation would be much appreciated; this can be easily done through our PayPal account:

VISIT OUR OTHER WEBSITES:
[Natural Building Blog] [Earthbag Building] [Dream Green Homes]
Disclaimer Of Liability And Warranty
I specifically disclaim any warranty, either expressed or implied, concerning the information on these pages. Neither I nor any of the advisor/consultants associated with this site will have liability for loss, damage, or injury, resulting from the use of any information found on this, or any other page at this site. Kelly Hart, Hartworks LLC.


